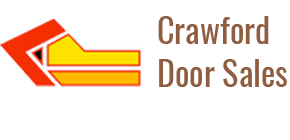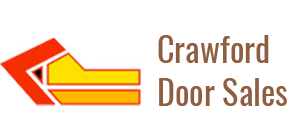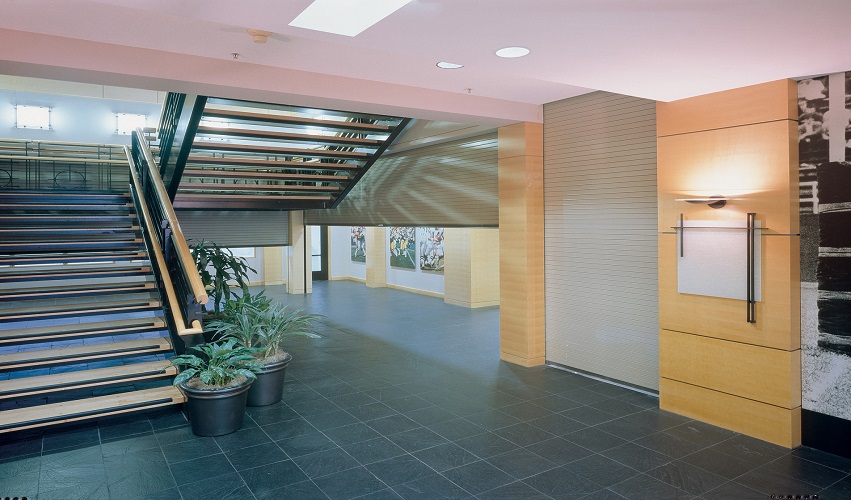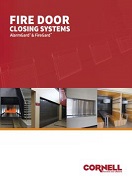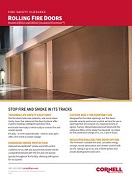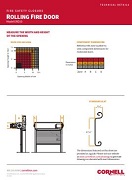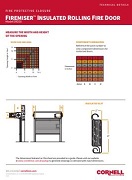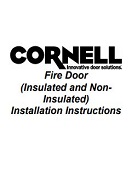Rolling Fire Door
Contact us about this productFire and smoke must be stopped in their tracks to save property and, more importantly, protect lives. Our advanced fire rated door systems compartmentalize a fire event quickly allowing adequate time for egress from the building.
Our rolling fire rated doors have become the clear and reliable choice for building owners and designers who demand the highest level of life safety and fire protection available with the lowest cost of ownership in a modern, easily integrated package.
All fire proof doors are custom built for everyday use. Designed for fire rated openings, our fire doors provide security and access control and are for use in openings that are not part of a required means of egress. Available with several optional materials and finishes, our fire proof doors have many ways to be customized to meet your fire solutions needs.
Our advanced Fire Door Closure Systems offer industry-leading, intelligent operation that:
- Activate thermally or electrically to contain fire and smoke spread.
- Easily - or even automatically - reset or auto open after a fire event or power outage
Optional SmokeShield® smoke and draft control conforms to UL1784 and assures that smoke will be compartmentalized with the fire and not spread quickly throughout the facility, allowing safe egress for occupants.
Our fire proof doors are Factory Mutual Approved, listed with the California Office of the State Fire Marshal, and are UL Listed for ¾, 1 ½, 3 and 4 hours of fire protection. These doors are designed for daily use to provide security and access control, and are approved for openings that are not required means of egress.
Our overhead rolling fire doors are custom built to your specifications in our standard service door configuration or in our Firemiser™ insulated rolling fire door version for climate control solutions. See how Cornell can help you with your fire rated garage door needs today.
Rolling Steel Fire Doors are structural separations used to prevent the spread of fire and smoke throughout a building. Our Fire Doors are Factory Mutual Approved, listed with the California Office of the State Fire Marshal, and are UL Listed for ¾, 1 ½, 3 and 4 hours of fire protection. These doors are designed for daily use to provide security and access control, and are approved for openings that are not required means of egress .
Closing Systems
Choosing a fire door closing system is just as important as choosing a fire door. The advanced AlarmGard® Closing System, available in motor, chain or crank, is recommended for the highest reliability and lowest cost of ownership with an unmatched simplicity of meeting annual test and reset requirements.
Sizes
- Standard construction up to 30' wide, 30' high.
- For openings that fall outside of the standard construction, please contact us
Standard Materials and Finishes
Fire Door curtains are available in:
• 22, 20 and 18 gauge galvanized steel:
‒ Exclusive GalvaNex™ finish in Gray, Tan, White or Brown provided as standard
• 20 gauge 300 series stainless steel:
‒ #4 finish
Stamped steel or cast iron endlocks are provided per UL procedure.
Click here for additional material and finishes options and information.
Finish/gauge availability varies. Contact us for detailed finish/gauge availability.
Mounting Options
Select one from each column:
|
Configuration |
Wall Position |
Wall Type |
|
Face of Wall |
Interior |
Masonry |
|
Between Jambs |
Exterior |
Structural Steel Jambs |
|
|
|
Drywall construction with structural steel or wood studs |
Fire Specific Options
Annunciators
Optional safety devices on provide a visual and/or audible advanced warning when the door is about to close .
Learn More
Battery Back Up Devices
Available for motor, chain and crank operators, these devices prevent fire doors from closing from a power failure.
FireGard Release Devices
Optional device that ties in to a building alarm system and closes a FireGard fire door upon alarm activation, rather than by melting its fusible link.
Learn More
Firemiser Insulated Fire Door
When you need both fire and environmental protection, you need a Firemiser Insulated Door.
Learn More
Testing Stations
Safely and conveniently test and reset the functionality of the fire door at floor level. May be flush or recess mounted.
Learn More
Aesthetics
AtmoShield™ Powder Coating
Textured powder coat finish that combats the environments harsh wear and tear. This finish provides a thicker, more scratch resistant coat for added product protection.
Learn More
Hood and Operator Covers
Metal cover to protect the coil or operator from exterior weather, debris or to meet OSHA or UL 325 safety requirements.
SpectraShield™ Powder Coating
Polyester finish in more than 180 colors for durability, aesthetics, superior finish life and cost effectiveness.
Trim Package
In applications where exterior aesthetics are important, such as hotels, condominiums, convention centers and parking garages, the addition of a trim package can cover unsightly hardware and contribute to the building's architecture.
Learn More
Vision Windows
Improve aesthetics and visibility with one- or two-way windows incorporated in the curtain.
Learn More
Performance Upgrades
High Cycle Springs
Heavy duty springs manufactured to withstand cycles of 100,000.
Learn More
Seismic Performance Validation
We can provide project specific seismic calculations for all coiling doors that are mounted Face of Wall to steel or masonry. Seismic performance validation is per ASCE 7-05.
Safety and Protection
Entrapment Protection Devices
Entrapment protection devices ensure that a motorized door or grille will not close on an object. If an object enters path of closure, the entrapment protection device will stop the door or grille from closing and return it to the fully open position.
Learn More
Guide-Mounted Interlocks
An electrical cutout switch to prevent motor operation if locking device is not first disengaged.
Learn More
Rolling Door Protector (RDP)
The RDP eliminates costly fork truck damage to coiling doors by creating a physical barrier at the top of the door that absorbs impacts.
Unique Design Solutions
Sloping or Irregular Openings
Our special bottom bar designs can address these conditions.
Learn More
Specification Sheets
BIM Objects
- Firemiser Mounted Between Jambs
- Firemiser Mounted to Face Of Wall
- AlarmGard Mounted to Face Of Wall
- AlarmGard Mounted Between Jambs
Drawing Generator
Need to see clearances and mounting details? Enter your opening dimensions into our Drawing Generator, and get custom generated drawings of your door with all the details.
Fire Door Drawing Generator
Firemiser Insulated Rolling Fire Door Drawing Generator
Codes & Listings
- ISO 9001:2008
- Buy America Compliance
- LEED® Compliance
See Codes and Listings page for detailed information.
